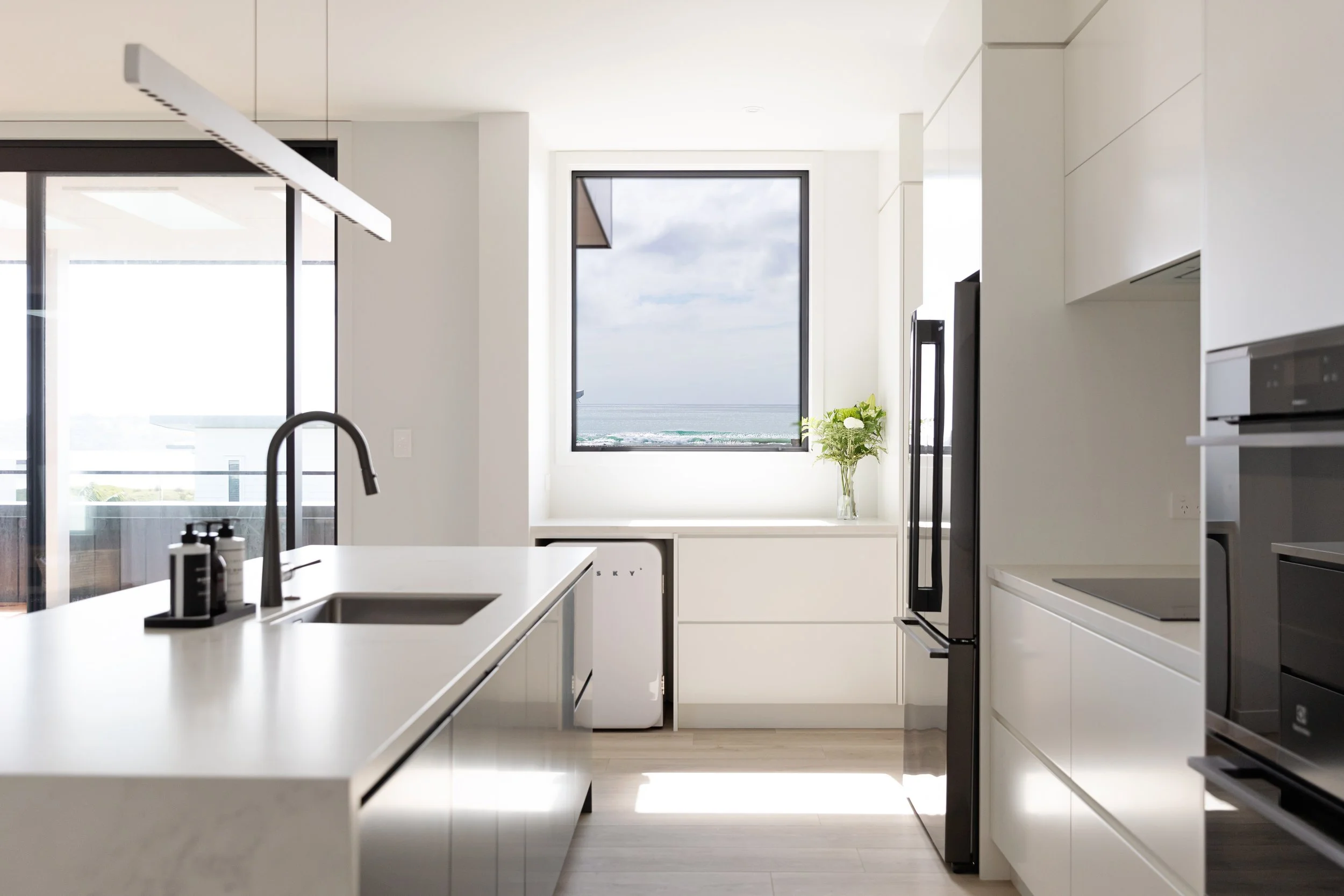DESIGN & INSTALLATION PROCESS
Stage 1
Initial Consultation
The first step in our process at Bespoke Projects Ltd is an initial appointment to meet Krissy and Derek. This is a free, no obligation opportunity to decide if we are the right kitchen designers/ manufacturers for your project. It is a chance to view our workshop and see our showroom. We will outline the requirements for our next meeting and outline what we can offer and our design fees.
Stage 2
Developing the Brief
At this meeting we will develop a brief, discuss the function, ergonomics, interior tastes, appliances, timeframes and most importantly, your budget expectations. It is beneficial to have an idea of the appliances you wish to use and to bring along a few pictures of the style you want to achieve for your kitchen. This will help us to develop the brief and move forward to the preliminary concept design stage.
For renovations, basic measurements will be taken at this stage. If it is a new build, we will require a copy of your plans.
Stage 3
Concepts & Planning
The preliminary concept designs can take several weeks to be prepared, so please advise us of any time restraints you have, and we will endeavour to accommodate them. At Bespoke Projects we will offer different layouts for you to consider. It’s important at this early stage to ensure all possible design options are considered. Together, we will choose the most suitable layout.
The preliminary concept designs are not full working drawings for production, but they will include the overall measurements and are drawn to scale.
Once the “mechanics” of the design are established and you have approved the preliminary concept designs, the products and materials for your cabinetry, benchtops and accessories will be chosen. This selection will be governed by your budget, which was established earlier in the design brief. Although product specifications will be provided for your cabinetry this will not include an interior design schedule.
Once the preliminary concept designs are approved and the product and material specifications are finalised, we will prepare a quote for full working drawings and for your project to be manufactured and installed by Bespoke Projects Ltd.
If you supply full working drawings from another designer or architect, there will be no fee for quoting your project.
Stage 4
Manufacturing & Installation
Once the products and materials have been selected, and full working drawings are completed from our site measure and signed by the client, Derek will then provide a seamless transition from concept design to a working kitchen.
Derek will liaise with your builder and the sub-trades for a final site measure and inspection and complete the full working drawings for all involved.
Manufacturing will be completed in-house at Bespoke Projects Ltd by one of our great team members, you will have the opportunity to view your cabinetry before it is installed. All the management of the manufacturing and installation process is handled by Derek, and he can be contacted throughout your build.
We look forward to being part of your project.
The Bespoke difference. Explore our past projects.
Every piece is made with care and precision, built to last, and designed to feel right in your home.




